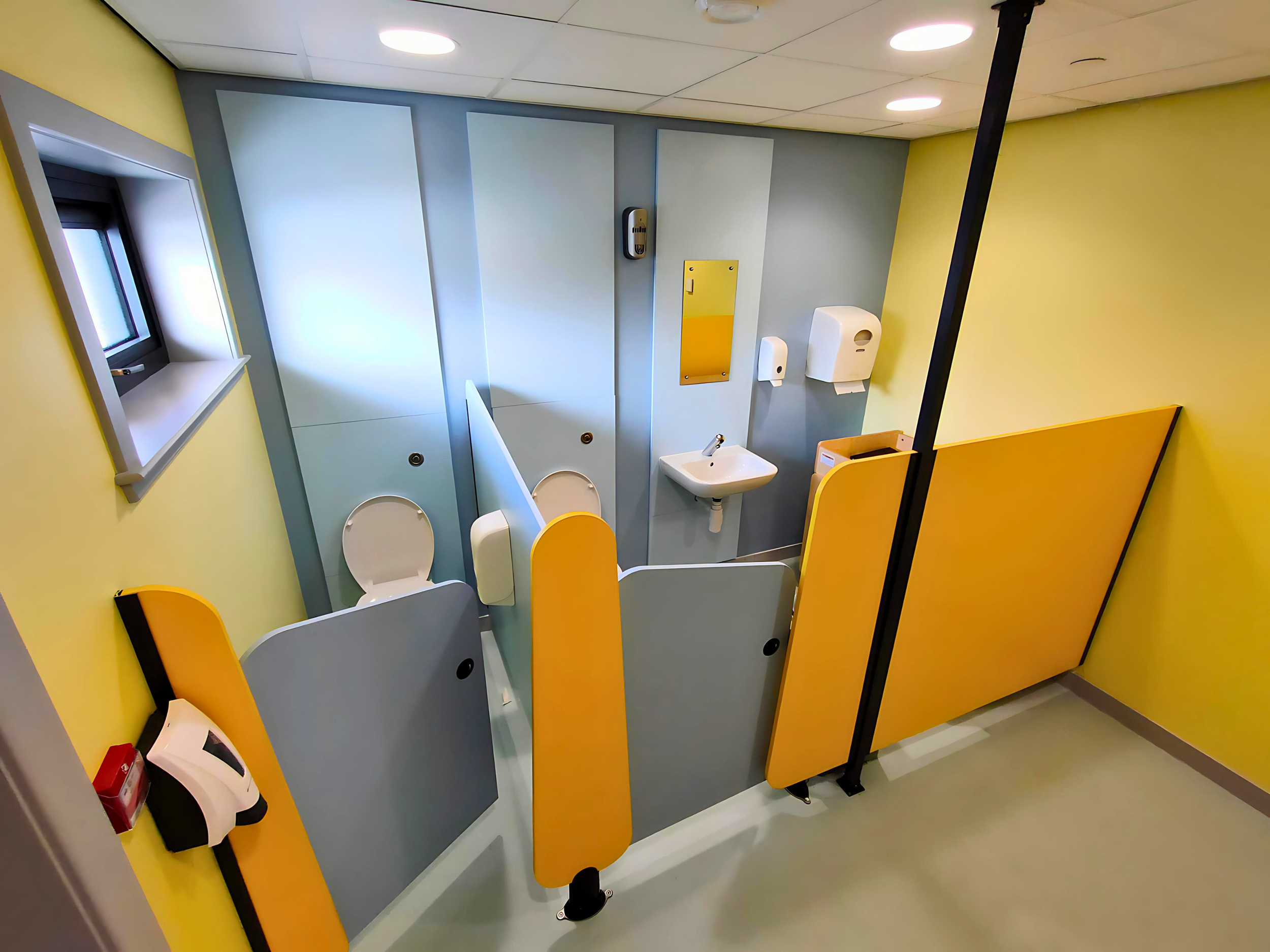






PRIORSFORD PRIMARY SCHOOL, PEEBLES - EARLY LEARNING & CHILDCARE SETTING
NEW-BUILD
Accessibility and inclusivity were central considerations during the design process for this early years setting. The facility is universally accessible, providing a high-quality learning environment for both children and teaching staff.
The proposal was crafted to meet current and future teaching standards, prioritising flexible and adaptive teaching spaces capable of accommodating various needs and learning experiences.
The design ethos prioritised creating a clear hierarchy of spaces, ranging from the playroom for 2-3-year-olds to those for 3-5-year-olds, with shared activity spaces interspersed.
A central corridor links the play areas and service areas, establishing a visual connection between the new nursery entrance and the existing school. Roof lights along this passage guide and illuminate the route.
Large bi-folding doors within the play areas facilitate seamless transitions between indoor and outdoor spaces, fostering independence and enriching learning opportunities.
A large canopy, spanning the length of the building, facilitates seamless transitions between indoor and outdoor spaces, providing shelter during inclement weather.
There are two distinct outdoor play areas are featured. The southern area boasts a hard surface, while the northern area offers access to a soft, natural landscape.
Please note: Samuel undertook this proposal during his employment as an architect at the Scottish Borders Council.

