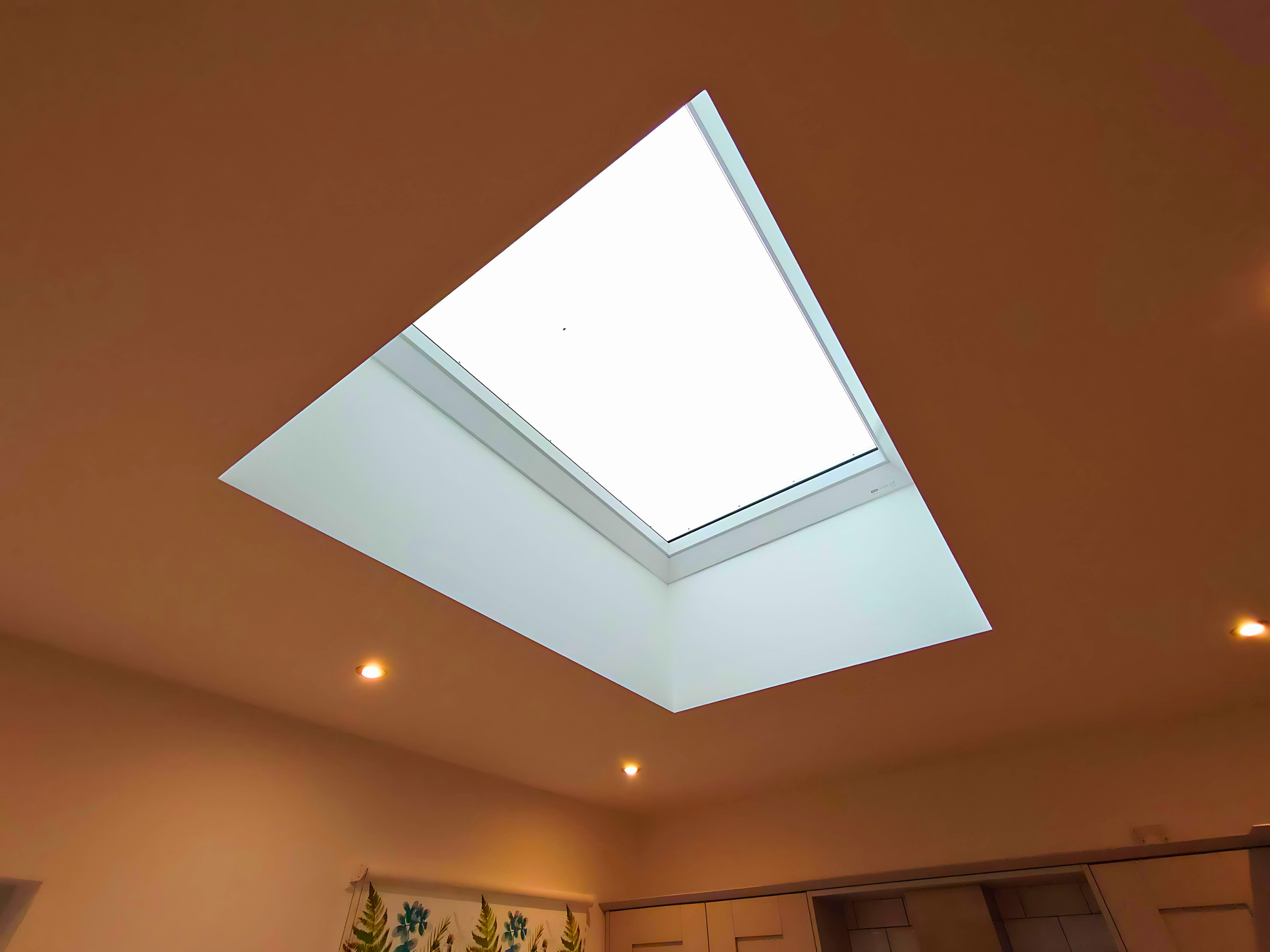





GEORGE STREET, INNERLEITHEN
RENOVATION & EXTENSION
Originally constructed as a Council house in the 1960s, this once tired dwelling has undergone a remarkable transformation into a contemporary and functional home tailored for the modern family.
The addition of a rear extension, coupled with the removal of a dividing wall between the living room and kitchen, has created a spacious open-plan living, dining, and kitchen area, fostering an inviting and versatile space for everyday living.
Strategic reconfigurations were made to enhance functionality throughout the home. The main entrance was thoughtfully redesigned to incorporate a convenient cloaks area and additional storage, while downstairs, a new suite was installed in the shower room, optimising utility and comfort.
Upstairs, the third bedroom was transformed to accommodate a new bathroom, complete with a Velux rooflight. Such comprehensive renovations necessitated both planning permission and a building warrant, ensuring meticulous adherence to regulatory standards and facilitating the realisation of this stunning transformation.

